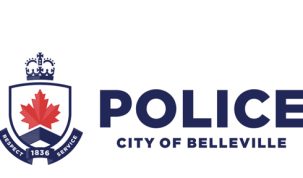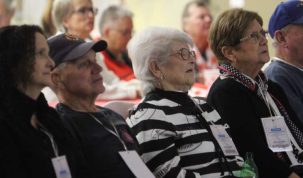A Freedom of Information request by a local organization that addresses the challenges of homelessness and addictions in Northumberland County has resulted in a number of concerns with 310 Division Street.
Integrated Homelessness and Addiction Response Center (IHARC) is a pioneering initiative designed to comprehensively address the challenges of homelessness and addiction in Northumberland County.
By integrating advanced technology with compassionate care, IHARC offers 24/7 support, ensuring that help is always available.
IHARC director Jordan Stevenson initiated the Freedom of Information (FOI) request with the Town of Cobourg on February 19, 2025.
“I initiated the request after concerns were raised during the social services committee meeting at the beginning of February regarding a bylaw inspection that had been completed and had identified deficiencies. The deficiencies were not explicitly stated during that meeting. Transition House management continues to blame the ECE bylaw for unnecessary oversight and so I wanted to see if this was accurate. As we can see from the inspection report, this is not true. There are multiple non ECE bylaw deficiencies including fire code concerns. As an organization we will continue to push for transparency throughout the social services system. This will ensure fair and equitable treatment to our communities most vulnerable.”
The four storey building is owned by Northumberland County and is a 24/7 shelter services hub that offers a variety of supports and resources all in one central location.
Services at the location include:
· a drop-in 24/7 year-round warming/cooling hub on the ground floor. This space provides individuals experiencing homelessness with a safe and warm place to rest, access washroom and shower facilities, do laundry, and get something to eat.
· 35 emergency shelter spaces on the 2nd and 3rd floors of the building
· 10 transitional housing units on the 4th floor to offer longer-term supportive housing solutions
· Health, wellness and skill-building programming and resources
On April 4, Stevenson received the link for 13 files concerning 310 Division Street including a Fire Safety Plan for the building which is a official document for the building and is available to all staff.
The document was approved by Cobourg Deputy Fire Chief Kevin Ashfield December 16, 2024.
Some parts of the Fire Safety Plan have been redacted such as the amount of staff on duty for every 10 occupants.
Under Section 28 of The Fire Protection and Prevention Act Part VII, it states that in the case of an offence for contravention of the Ontario Fire Code, a corporation is liable to a fine of not more
than $500,000 and an individual is liable to a fine of not more than $50,000 or imprisonment for
a term of not more than one year or both.
310 Division Street is a smoke-free building and was built in 1989 and was formerly a seniors residence.
Description of Building
Main Floor: The total occupancy load for the main floor is 50 people.
Security staff on-site are not to be included when calculating total staff requirements at a given time.
Warming/Cooling The main floor warming/cooling area is to be used as a relief Room Restrictions space for individuals to get out of the elements and is not to be used as a sleeping area.
Warming/Cool Room The warming/cooling room space layout will consist of
Layout: assorted seating spaces on couches and chairs.
Commercial Kitchen The main floor kitchen area is not to be used until all deficiencies, as identified by the Cobourg Fire Department have been addressed.
Emergency Exit At all times, the walkway in front of the washer/dryer units
Route: must be kept clear and free from debris and must not be used as a storage area so to ensure unobstructed travel.
Designated Smoking The inside of the building is a designated non-smoking Area: space.
The designated smoking area for occupants and staff is located at the south-east corner of the building, under the pergola and is marked with appropriate signage.
Second, Third and Fourth Floor Layout:
Floors 2-4 have a total of 8 offices for a combined occupancy of 16 persons.
The hair salon on the 2nd floor has an occupancy of 2 persons.
There are 11 sleeping rooms on the 2nd floor with a maximum sleeping accommodation of 2 people per room for a total occupancy of 22 persons.
There are 12 sleeping rooms on the 3rd floor with a maximum sleeping accommodation of 2 people per room for a total occupancy of 24 persons.
There are 13 sleeping rooms on the 4th floor with a maximum sleeping accommodation of 2 people per room for a total occupancy of 26 persons.
The total combined occupancy for floors 2-4 is 90 persons.
The second floor consists of office space, hair salon, laundry room, resident rooms, shared kitchen area with an adjoined room for eating and gathering, and storage rooms.
The third floor consists of office space, storage space, and resident rooms.
The fourth floor consists of office space, staff lounge, resident rooms, and a janitor’s closet with roof access.
Each room/office ranges from 205 square feet to 346 square feet.
The report also contains at least 41 proactive (mostly walking) patrols and nuisance activity reports detailed by the Municipal Law Enforcement Officers (MLEO) from January 9, 2025 to February 12, 2025 around the area of the Emergency Care Establishment (310 Division).
Some of the patrols indicated MLEO officers patrolled around the specific area three times in a day/night.
Each of the reports are very well detained and contains such information of what the MLEO observed.
“Foot patrol continued checking the east side of 10 Chapel Street which appeared to be clear of any debris, garbage and drug paraphernalia.
Foot patrol continued to 310 Division Street – south side of property as it was a common area for those using the establishment to congregate in. When checking the area there appeared to be a female staff member that was walking in the area. A female security guard had also come outside and there appeared to be two other staff members in the gazebo area with a group of other individuals possibly 4-6 smoking in the gazebo area.”
On January 19, at approximately 7:20 p.m. a MLEO was conducting a foot patrol in the area of 10 Chapel Street when they heard a male “screaming and yelling” the word “f-ck.”
On January 19, at approximately 10:45 p.m. MLEO came across what was believed to be a domestic incident.
“During brief conversation a female and male had continued their yelling and female was yelling that she needed space from the male individual as he wouldn’t leave her alone. The male individual stated that he was following her to ensure that she didn’t hurt herself. The male was convinced that the female was taking part in a sex trafficking organization and handed MLEO a list which (the woman) had encouraged MLEO to take so the male individual could leave hear alone. During the walk (the woman) had talked about her mental health issues and her boyfriends followed by substance abuse they had done. (The woman) wasn’t going to hurt herself or felt she had those ideations, simply just needed some time and space away from boyfriend due to his substance use mixed with mental health issues.”
In a report filed by the MLEO on January 28, a name the MLEO spoke with wasn’t redacted in the FOI which could cause legal issues with the Town of Cobourg.
On February 11, a Emergency Care Establishment Compliance Inspection was held at 310 Division which highlighted a number of issues.
· exterior inspection revealed exterior electrical receptacle on front of building not securely fasted to structure
· a metal pole extended from the building, located above existing fire hose coupling is no longer required and should be removed as it could pose danger to firefighters accessing hose couplings
· the exterior dryer vents on the south side exterior wall appear blocked and require cleaning
· the wire mesh below the mechanical metal apparatus intake on the south side exterior wall is hanging lose potentially permitting entry of birds or vermin. Mesh should be replaced.
Parking Area
· there is significant litter throughout the parking area, including several piles of wood, insulation, and other debris piled against walls of parking area, in addition to several cigarette butts by front entrance ramp and several pillars in parking area
· the graffiti on the south wall by the entrance must be removed
Concern regarding Accessible Parking Aisle in parking area – post at rear (affixed to wall) of specific parking aisle identified the aisle as an Accessible Parking Aisle; however, the Accessible Parking Aisle must be identified by a marking on the ground in addition to the posted sign. This could cause confusion and lacks clarification.
Smoking Area
Several people were observed smoking in areas other than the designated smoking area. A person was observed sitting and smoking on the accessible ramp at the front entrance. The cigarette container was overflowing with several cigarette butts were strewn throughout area.
Security
There appeared to be a lack of access control by the main entrance. The area did not appear to be monitored consistently throughout interior inspection. In addition, several residents were observed opening the door for other persons, permitting them access without any control measures, resulting in no contraband searches for these persons.
Should be noted that Town of Cobourg emergency response crews responded to an overdose incident less than one hour after MLEO Dept concluded a compliance inspection.
Warming Room
Several people were observed sleeping in the warming room, which may be in violation of CBO orders.
Limit of room was 20 persons. With lack of access control, this occupancy load could be exceeded.
Animals
Staff stated four dogs are currently on premises; however, they were expecting six dogs, possibly in excess of exiting limits. One dog was observed entering facility and later during inspection, the same dog was observed in a crate in a resident room. Could not confirm that dog was licensed as no tag was observed. Other dogs could be heard throughout the facility, but they appeared to be located in closed door rooms that could not be accessed during inspection.
Maintenance Issues
Ceiling at west entrance doors showed peeling paint. In addition, there is a concern that the electrical outlet located at this ceiling should be GFCI as it could be exposed to water penetrating through doors.
Vents throughout facility require cleaning.
Overall, resident rooms appeared clean and free of debris.
Basement appeared to be clean and dry.



































