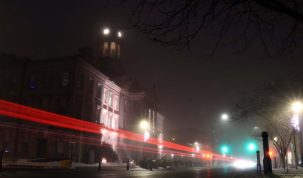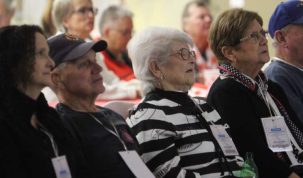Cecilia Nasmith/Today’s Northumberland
The parking lot at the corner of McGill and Queen streets in Cobourg, along with the former Lakeshore Auto, is slated to become part of a commercial-residential complex encompassing 22-28-36 Queen St.
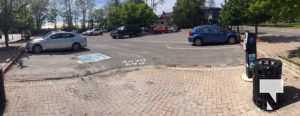
Details of the development (known as Queensway Garden Inc.) were shared with council at Monday’s committee-of-the-whole session by CIMA representative William McCrae and architect-designer Richard Tseung on behalf of the EIE Corporation and Axon Capital Realty Corporation.
The principals have been visiting Cobourg each summer for about 30 years, McCrae said, and have taken an interest in the community.
“The process has taken about a year now, and I think everybody’s interests have been represented throughout that process.”
It also satisfies provincial-policy pressures on municipalities to intensify development, support active transportation and make more efficient use of infrastructure.
They have purchased the Lakeshore Auto property for about $1-million, which had previously been slated for a five-storey development of mixed-use condominiums. The principals propose to purchase the parking lot for $600,000 and, in effect, replace those 65 parking spaces by offering public parking spaces at Queensway Garden. The town will also benefit, he argued, from the development charges, increased property-tax revenue and the company assuming costs and responsibilities for maintenance on the parking spaces.
Tseung offered some design details, pointing out that the parking will be available on the less-desirable north and west sides of the complex (which don’t have as good a view of the surrounding area with its Lake Ontario shoreline and Victoria Park). Otherwise, the five storeys approved for the west side of the structure will be built, with only three storeys on the east side (the property that is now a parking lot). Ground-fioor commercial tenants will face Queen Street, and most of the parking will be underground.
The ground floor will have parking and commercial tenants, with some residential units. A buffer zone to the north will screen it from the backs of businesses on King Street West.
The second floor will have parking and residential units.
The third floor will have residential units and a sky garden. This is the topmost storey on the east side.
The fourth floor will only be on the west side of the building, with residential units and more sky gardens.
On the fifth floor, there is a setback to allow bigger terraces for the penthouses.
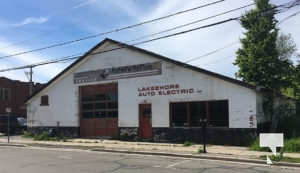
Tseung said there will be 65 residential units in all.
McCrae explained some further work (including geotechnical investigation) that will safeguard the underground parking from flooding.
“Just to be clear, the total responsibility for maintaining the parking spaces and making sure they aren’t flooded belongs to the condominium corporation,” Mayor Gil Brocanier interjected.
“There are benefits to underground parking in the winter,” McCrae noted.
A lot of details remain to be worked out, director of planning Glenn McGlashon said, but he considers the plan a positive, economical and efficient way to use the property in compliance with current policy framework.
“At this point, we are very optimistic,” McGlashon said.
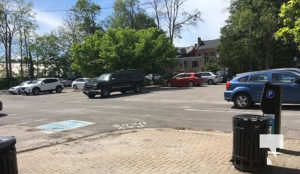
Treasurer Ian Davey said the loss of parking revenue will not be significant. He estimated the annual revenue at $20,000 to $25,000, less maintenance costs of $5,000 to $6,000,
“I think it is the most effective, efficient use of that particular piece of property,” the mayor agreed.
“And it’s another $600,000 we can put in the parking reserve to address parking problems in the future.”
Brocanier thought it prudent to address a misconception in the community – that there is a covenant on the parking-lot property that prevents its sale.
Chief administrative officer Stephen Peacock said the covenant had been placed by the old Chateau Hotel that once stood across McGill Street from the parking lot. The Chateau has since closed and been demolished, Peacock said, and the town has acquired the property.













